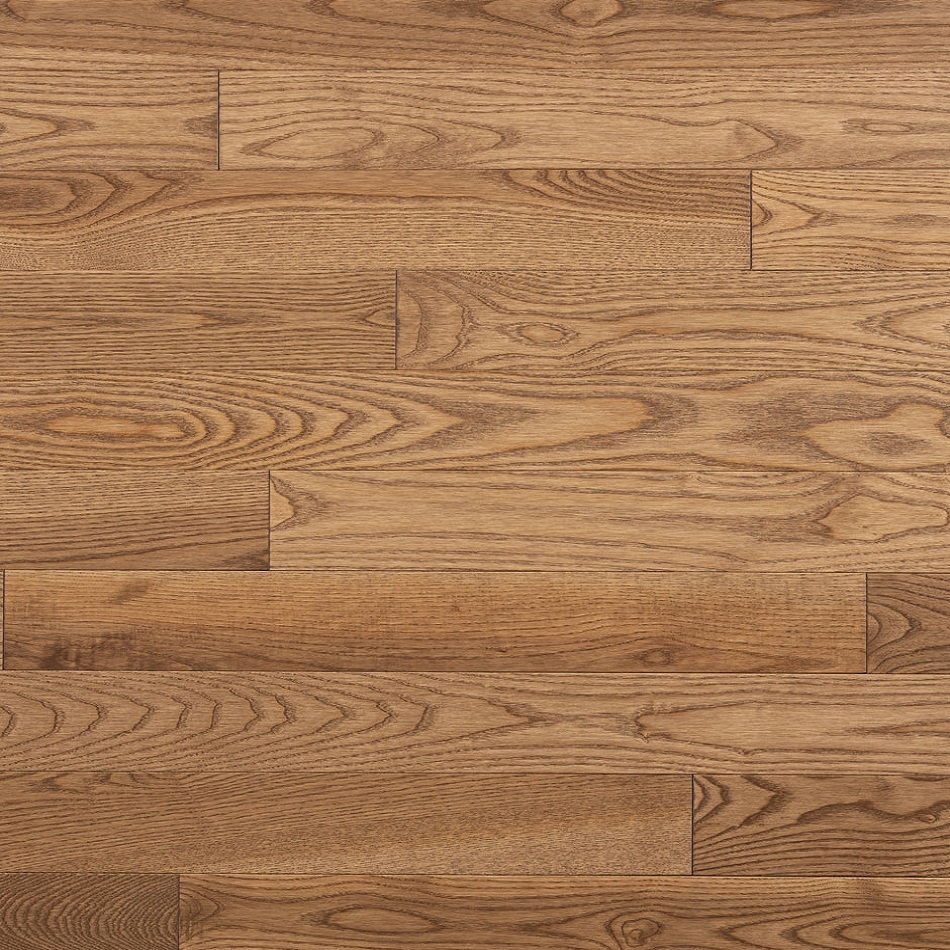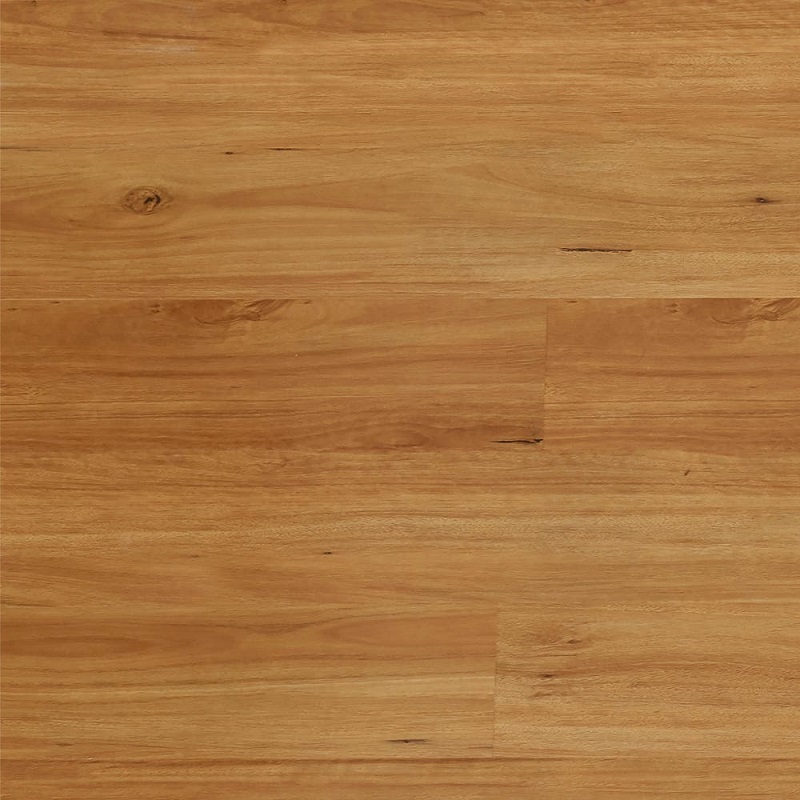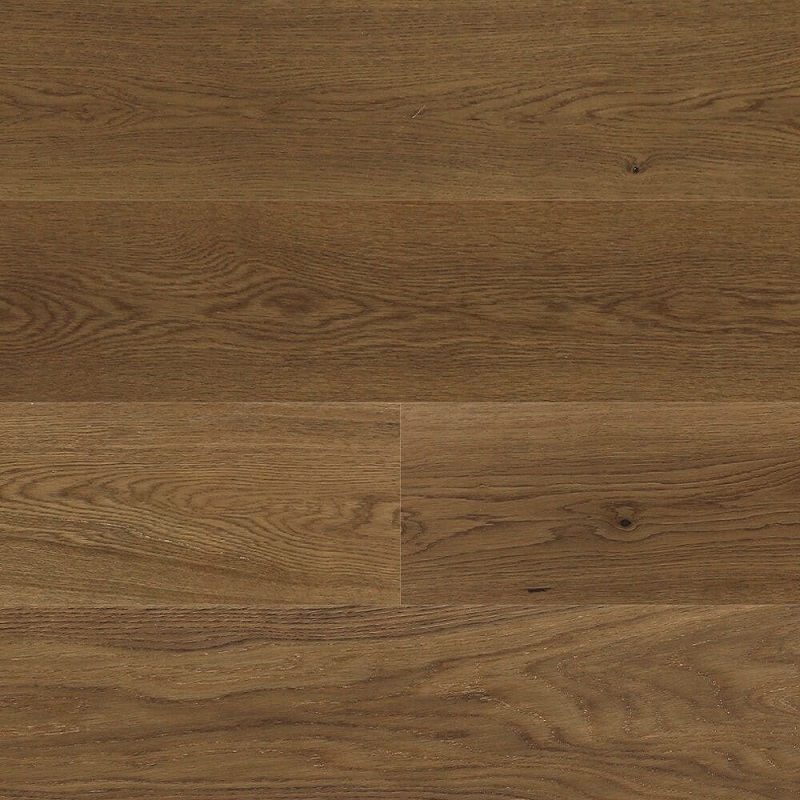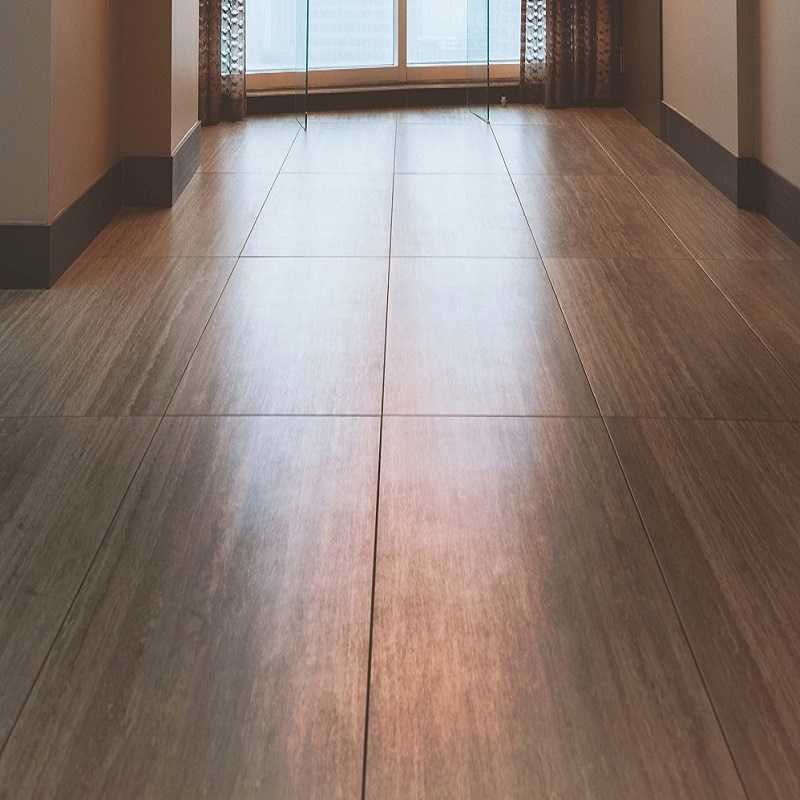Introduction
Choosing the right subfloor for your bathroom is crucial for ensuring durability, comfort, and moisture resistance. A bathroom subfloor must handle the unique challenges of high humidity and potential water exposure, making it essential to select the best material for your specific needs. This comprehensive guide will delve into various subfloor options, their benefits, and considerations to help you make an informed decision.
Understanding Subflooring Basics
What is a Subfloor?
A subfloor serves as the structural foundation of your flooring system, providing support for the finished floor and distributing weight evenly. It lies between the floor joists and the finished floor covering, such as tile, vinyl, or hardwood. The subfloor must be sturdy and level to ensure the durability of the top layer and to prevent issues like warping or uneven surfaces.
Importance of a Proper Subfloor in Bathrooms
Bathrooms are exposed to higher levels of moisture and humidity compared to other areas of the home. A suitable subfloor is essential for managing these conditions, as improper choices can lead to water damage, mold growth, and structural issues. Choosing a subfloor that resists moisture and offers stability will help maintain a healthy and durable bathroom environment.

Types of Bathroom Subfloor Materials
Plywood Subflooring
Benefits of Plywood Subfloors
Plywood is a popular choice for bathroom subfloors due to its strength and versatility. Made from layers of wood veneer glued together, plywood offers a stable and durable base. It is relatively easy to install and can be cut to fit various layouts. Plywood is also cost-effective and widely available, making it a practical option for many homeowners.
Considerations for Plywood in Bathrooms
While plywood is strong, it is not inherently moisture-resistant. To ensure it performs well in a bathroom, it is essential to use exterior-grade plywood or treat it with a moisture-resistant sealant. Proper installation and sealing are crucial to prevent water damage and prolong the lifespan of the subfloor.
Oriented Strand Board (OSB)
Advantages of OSB Subfloors
Oriented Strand Board (OSB) is another engineered wood product used for subflooring. OSB is made from wood strands and adhesives, offering a uniform and sturdy base. It is comparable to plywood in strength and stability but typically comes at a lower cost. OSB is also easy to handle and install, making it a popular choice for many DIY projects.
Moisture Concerns with OSB
OSB is less resistant to moisture compared to plywood. To use OSB in a bathroom, it should be treated with a moisture-resistant coating or installed with a vapor barrier. Proper sealing and maintenance are essential to prevent issues such as swelling or delamination due to high humidity levels.
Cement Backer Board
Advantages of Cement Backer Board
Cement backer board is a preferred option for bathrooms, especially when installing tile flooring. It is made from a cementitious material that provides excellent moisture resistance and stability. Cement backer board is non-absorbent, making it an ideal substrate for wet areas where water exposure is a concern.
Installation and Maintenance
Installing cement backer board involves securing it to the subfloor with thin-set mortar and screws. It is essential to properly tape and mud the joints to create a seamless surface. Regular maintenance includes checking for any cracks or damage and ensuring that the board remains sealed to prevent moisture infiltration.
Waterproofing Membranes
Benefits of Waterproofing Membranes
Waterproofing membranes are designed to provide an extra layer of protection against moisture. These membranes can be applied over various subfloor materials, including plywood and OSB, to create a waterproof barrier. They are particularly useful in bathrooms where water exposure is frequent and intense.
Types and Application of Waterproofing Membranes
There are several types of waterproofing membranes, including liquid-applied membranes and sheet membranes. Liquid-applied membranes are painted or rolled onto the subfloor, while sheet membranes are installed as pre-fabricated sheets. Proper application is crucial to ensure a continuous, seamless barrier that prevents water from penetrating the subfloor.

Factors to Consider When Choosing a Subfloor
Moisture Resistance
The primary consideration for bathroom subflooring is moisture resistance. The subfloor must withstand the high humidity and potential water spills typical in a bathroom. Materials like cement backer board and treated plywood offer better moisture resistance compared to standard plywood or OSB.
Structural Support and Stability
The subfloor must provide adequate structural support to prevent sagging or movement. It should be able to handle the weight of the finished floor and any fixtures installed in the bathroom. Ensure that the subfloor material you choose is compatible with the floor joists and overall structural integrity of your bathroom.
Ease of Installation
Consider the ease of installation when choosing a subfloor material. Some materials, like plywood, are straightforward to cut and install, while others, like cement backer board, may require more specialized skills and tools. If you are undertaking a DIY project, select a material that aligns with your experience and capabilities.
Cost and Budget
Your budget will also play a role in selecting the best subfloor material. While some options like plywood are more cost-effective, others like cement backer board or waterproofing membranes may incur higher costs. Weigh the benefits of each material against your budget to find the best balance between performance and expense.
Installation Tips and Best Practices
Preparing the Subfloor
Before installing a new subfloor, it is essential to prepare the existing surface. Ensure that the area is clean, dry, and level. Remove any old flooring, and repair any damage to the floor joists or previous subflooring. Proper preparation will ensure a smooth installation process and a stable final result.
Proper Sealing and Protection
For subfloor materials prone to moisture issues, proper sealing is critical. Apply moisture-resistant sealants or coatings as needed, and use waterproofing membranes where appropriate. Protect the subfloor from potential water damage during the installation process by covering it with a protective layer or tarp if necessary.
Ensuring a Level Surface
A level subfloor is essential for a successful flooring installation. Use a leveling compound or shims to address any uneven areas and ensure a flat surface. This step is particularly important for materials like tile, where any inconsistencies can lead to issues with adhesion and overall finish.

Professional vs. DIY Installation
Advantages of Professional Installation
Hiring a professional for subfloor installation ensures that the job is done correctly and meets all building codes and standards. Professionals have the expertise and tools needed to handle complex installations and address any issues that arise. This can provide peace of mind and potentially save time and money in the long run.
DIY Considerations
If you choose to tackle the installation yourself, make sure you have a clear understanding of the process and proper tools. Follow manufacturer guidelines carefully and take your time to ensure that each step is completed correctly. A well-executed DIY project can be rewarding and cost-effective if approached with careful planning and attention to detail.
Conclusion
Choosing the best subfloor for your bathroom involves evaluating various factors such as moisture resistance, structural support, installation ease, and budget. Understanding the different materials available and their unique properties will help you make an informed decision that ensures a durable and functional bathroom floor. Whether you opt for plywood, OSB, cement backer board, or a combination of materials with waterproofing membranes, selecting the right subfloor is crucial for maintaining the integrity and longevity of your bathroom flooring.
